HOME ARQ+ARTS TOURS +SERVICES +ACTIVITIES +DESTINATIONS INFO
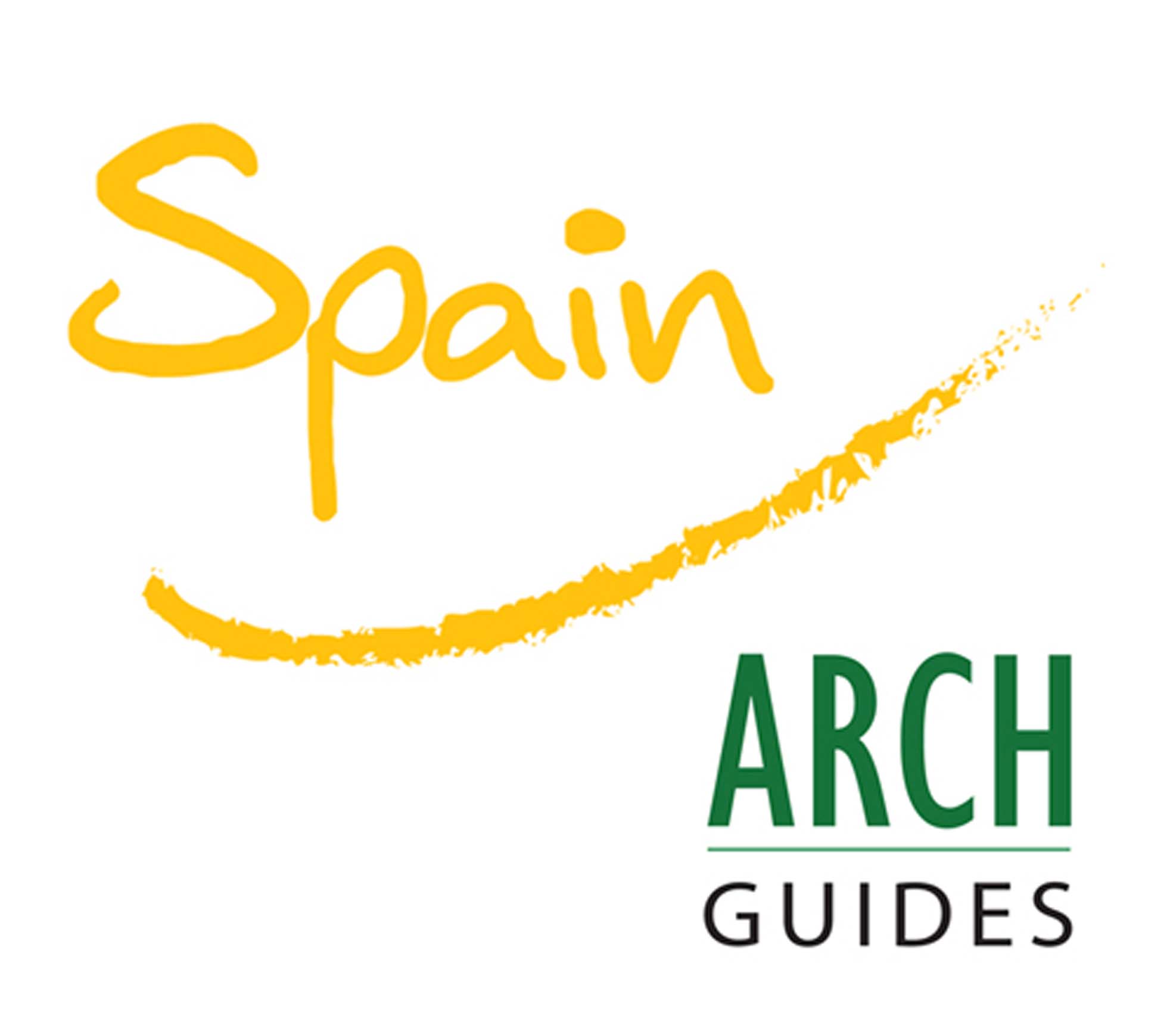
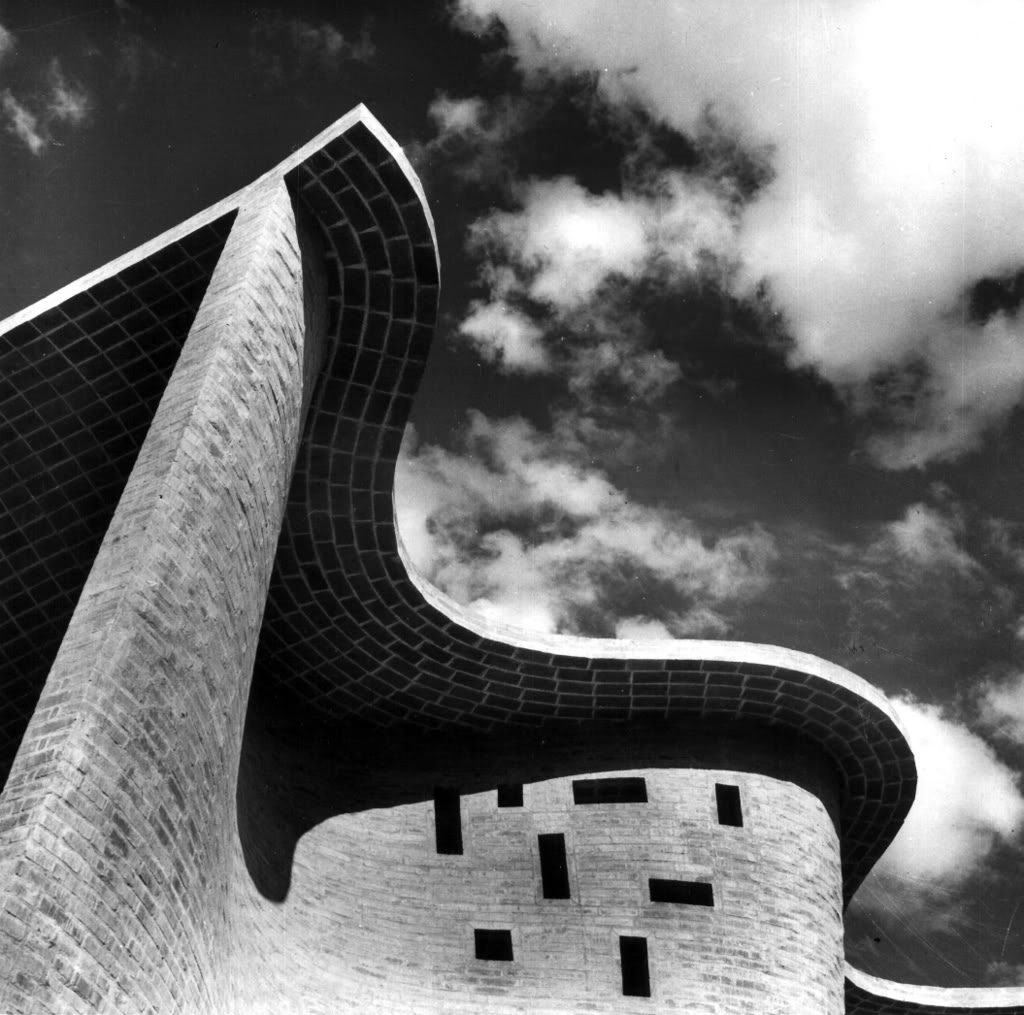
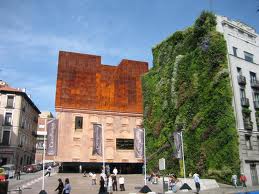
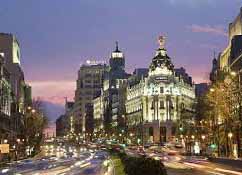
HOME ARQ+ARTS TOURS +SERVICES +ACTIVITIES +DESTINATIONS INFO




INFO + BOOKING
info@spainarchguides.es
Discover the metropolitan area of Madrid where innovation and modernism is fused with the spirit and soul of Madrid's most authentic and traditional ...
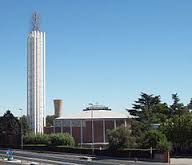
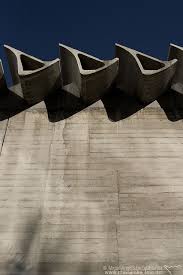
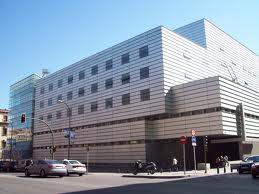
Miguel Fisac (1913-2006)
Architect, urban planner and painter. He rejected rationalism and became influenced by the works of American architect Frank Lloyd Wright, the Nordic neoempirismo and organicism. He was very interested in architecture in which the reality of the landscape, human characteristics, history and geography of the place should merge and melt the plastic and technical value.
Iglesia de San Pedro Mártir
Conventual Church enough to accommodate a choir of two hundred and fifty monks and faithful area seats up to seven. Ground began designing hierarchical solution hyperbolic. This form was unique at that time, had not been previously used in any temple so Fisac concluded that it was really convenient. Having decided on the solution of plant management decided in volume. Fisac had the idea of creating a piece of air in which the faithful were attracted to prayer accompanied by a dynamic directed toward a point: the Altar. To achieve made use of light and color. The light, with a powerful overhead lighting on the altar, by a lattice of metal tubes that direct natural light. And the color, placing sidelights that distinguish the two distinct environments.
Centro de Estudios Hidrográficos
It is one of the most unique and charismatic buildings of the long career of Miguel Fisac. It is one of the first attempts to propose unique reinforced concrete as a building material and finished first in Madrid in concrete. The architectural design is simple yet formal and great structural expressiveness. It opened in 1963. The original project raises two separate buildings communicated only through a corridor on the first floor. The seven-floor main building is intended for management offices, work of engineers, assistants and support staff, meeting rooms, auditorium and classroom discussions, a large ship models and two smaller ones for cavitation tunnel, special tests and testing machines. The set comes complete with a two-storey building for ancillary technical offices, workshops, cafeteria, locker room and dining room workers, which abuts another building, also with two floors, for Rheology and housing for rangers concierge.
More Buildings...
Hospital de la Maternidad, Edificio de viviendas en Doctor Esquerdo; Edificio de IBM en el Paseo de la Castellana.
Spain Arch Guides // Guides of Architecture and Art in Spain, Limited Partnership //
Spain Arch Guides is located in Calle Marqués de Santa Ana 32 2º 28004 Madrid Telephone: (+34)915220582 Email: info@spainarchguides.es