HOME ARQ+ARTS TOURS +SERVICES +ACTIVITIES +DESTINATIONS INFO
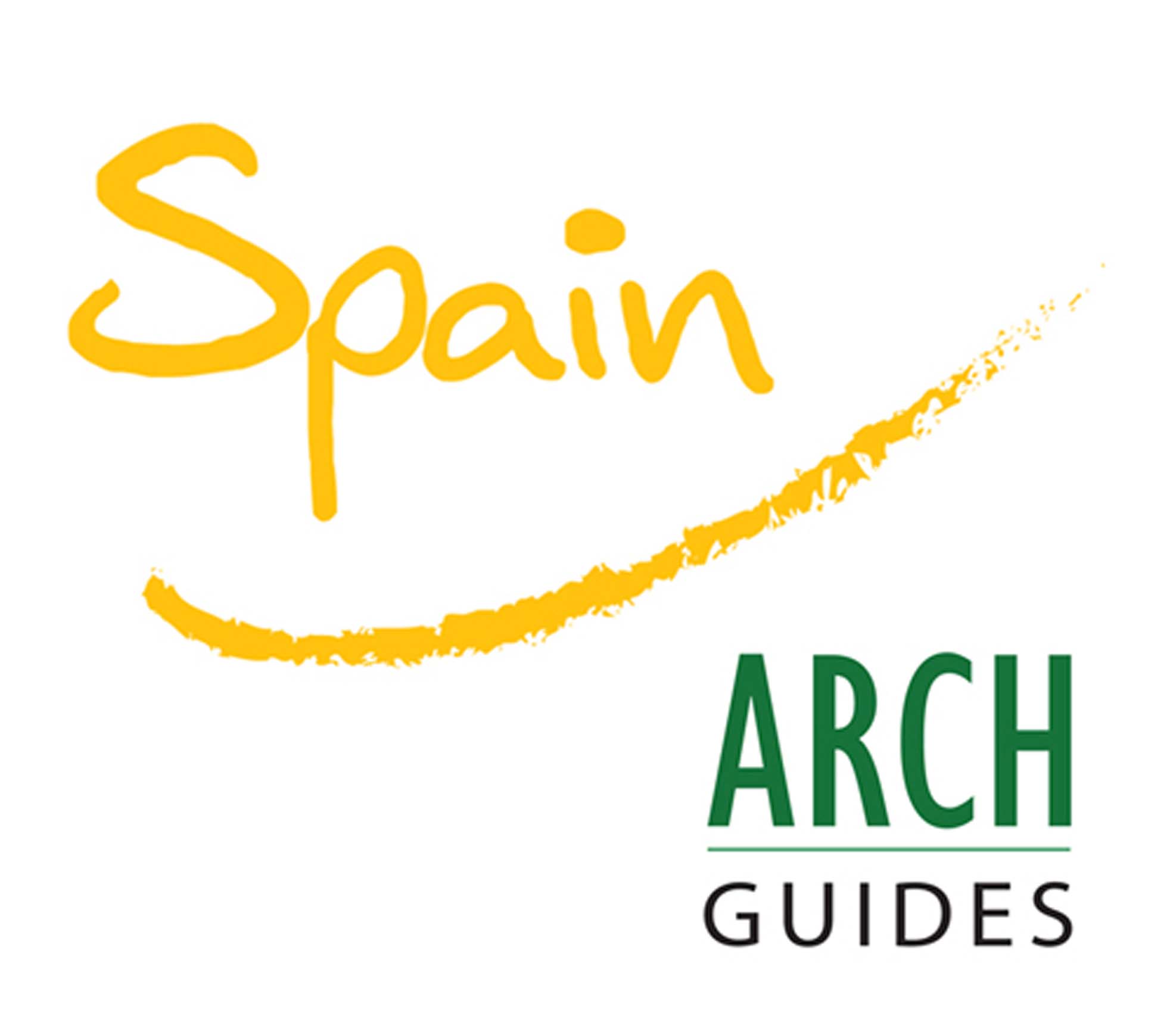
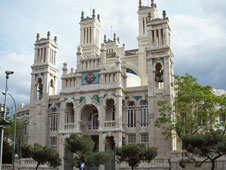
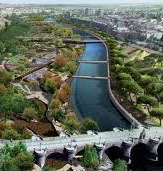
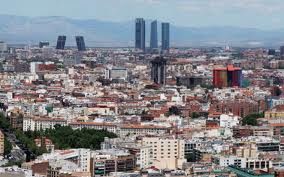
HOME ARQ+ARTS TOURS +SERVICES +ACTIVITIES +DESTINATIONS INFO




TOURS MADRID
Residential+Social Housing Tour
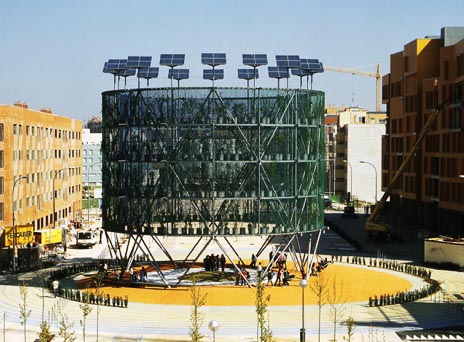
Ensanche Vallecas
Composed of blocks of flats on rental basis. The project consists of 132 houses of one and two bedroom apartment for a buildable area of 9.000m2 and 300m2. The volume occupies 70% of the plot and the facade is setback more regularly in order to liberate the public space and to avoid, at the same time, a flat corner volume.
We may think of the resulting building as the union of the tower
and the regular building a central volume, but interest the idea of
developing high irregular shapes.
The plant is based on "double symmetry", where you can read the
floor plan by 180 °. This strategy works in fuzzy solutions,
without having a clear reading of what is behind the facade
irregular. We studied and created as an isolated urban piece, the
volume has no beginning or end, or rear. The project responds
similarly to the two, the entrance facade and green back
yard.
Ensanche Las
Tablas-Sanchinarro
Spain Arch Guides // Guides of Architecture and Art in Spain, Limited Partnership //
Spain Arch Guides is located in Calle Marqués de Santa Ana 32 2º 28004 Madrid Telephone: (+34)915220582 Email: info@spainarchguides.es